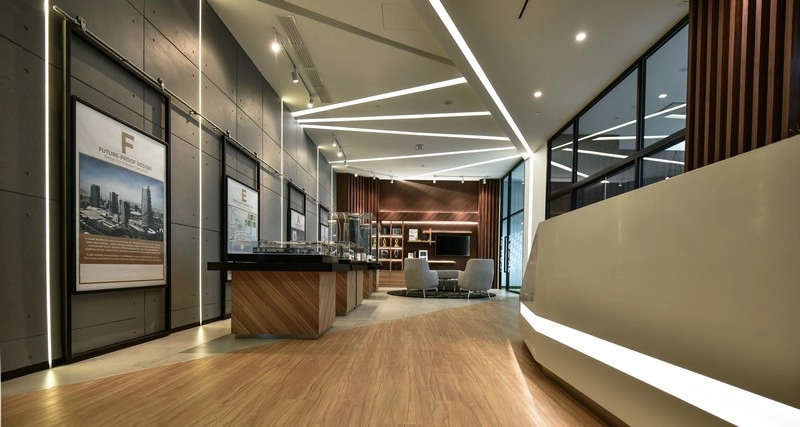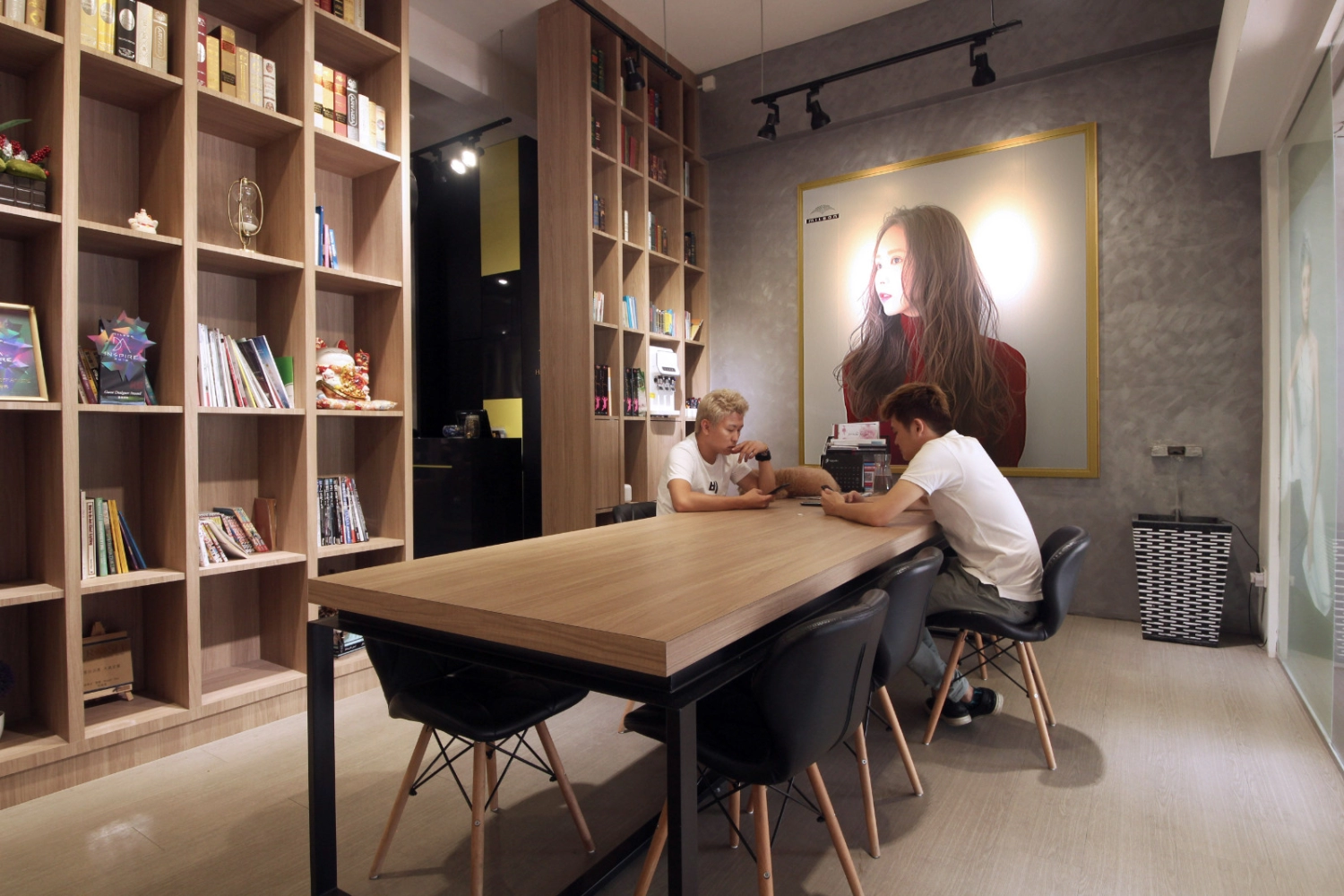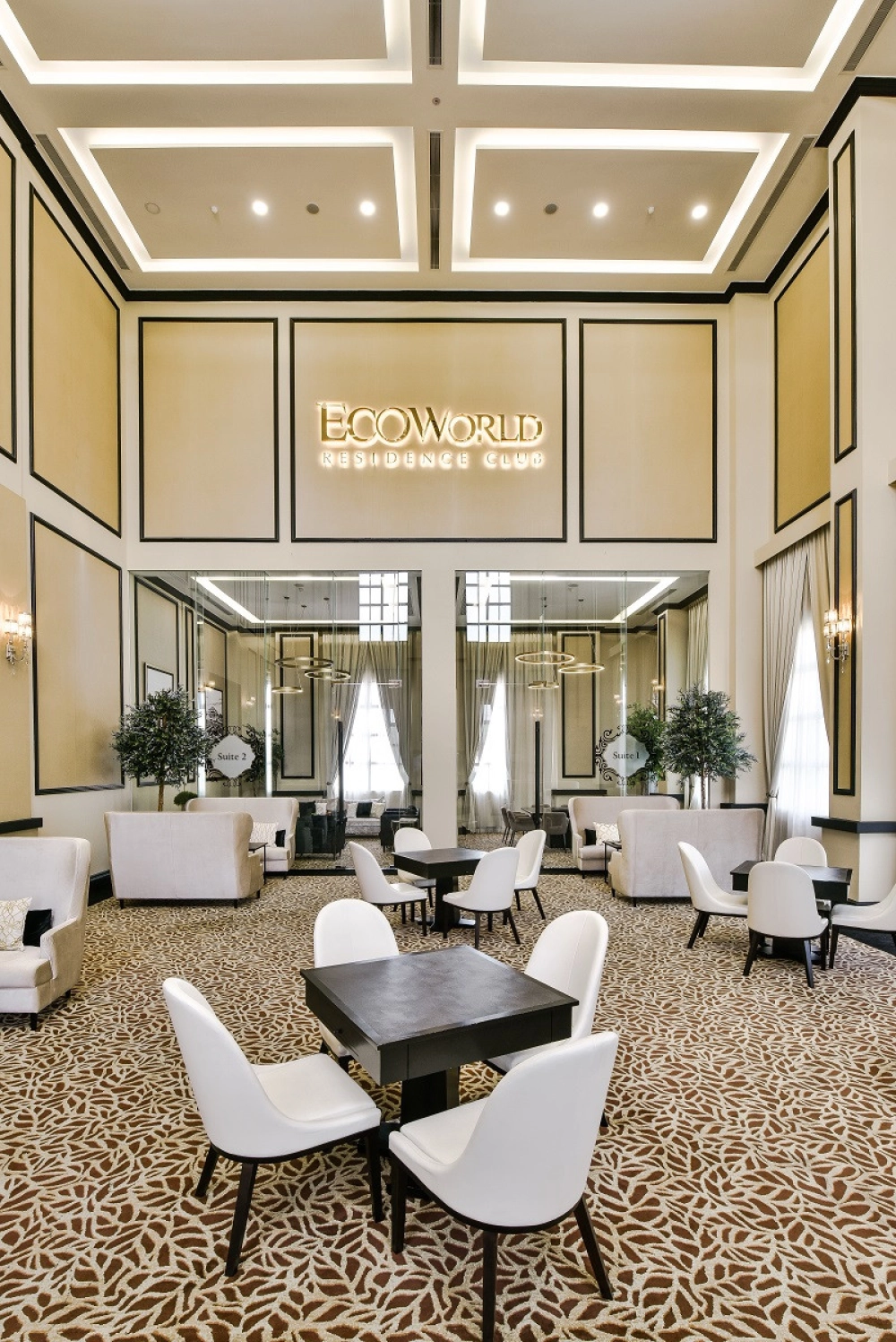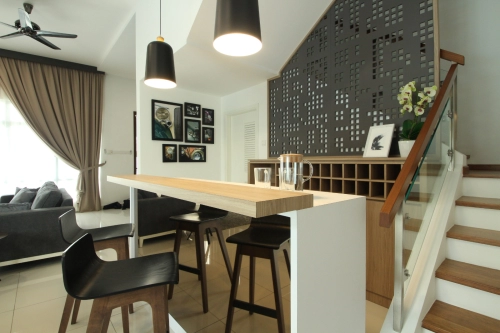Interior Design Johor Bahru, Interior Design Consultant Johor Bahru
Tag Selection
- Interior Design Johor Bahru (31)
- Interior Design Consultant Johor Bahru (24)
- Interior Architecture Johor Bahru (28)
- Luxury Interior Design Johor Bahru (20)
- Commercial Interior Design Johor Bahru (18)
- Workspace Design Johor Bahru (7)
- Office Interior Design Johor Bahru (9)
- Bungalow Interior Design Johor Bahru (2)
- Hotel Interior Design Johor Bahru (1)
- Food And Beverage Interior Design Johor Bahru (6)
The Sales gallery & office has a glazed exterior, bringing ample natural light. Floors are mainly left open-plan to be better suited for collaborating and socialising. Work stations design giving a modern feel and for better communication, collaboration and speed of work and for this reason the design suggest to tear down barriers and walls.
More Details...
All seated face-to-face facing a floor mirror, which projection the slender floorplan. To make the most of the space available, the designer chose not to section off the room into separate workstations and instead organised areas around it. Just like the artistic behaviour of the hairstylist, you can see the conversation between textures, perception and space.
This clean, light, and bright feel has been a major trend for multifamily property owners. As more new communities make deluxe amenities standard, it’s not surprising that many owners are looking to draw in tenants.
More Details...
In terms of styling, the design emphasized a casual feel. Maybe a formal dining room, but with relaxed design and restrained detail. There are high ceilings throughout the home; bright and airy kitchen mixing textures, materials and artistry while keeping the atmosphere simple and inviting. A special design feature in metal at the bar, hiding the staircase.









